
Great Neck Plaza is an urban village near New York City that has many buildings of historic and architectural significance. The Village wants to designate historic districts that will include buildings that are representative of the Village’s historic development.


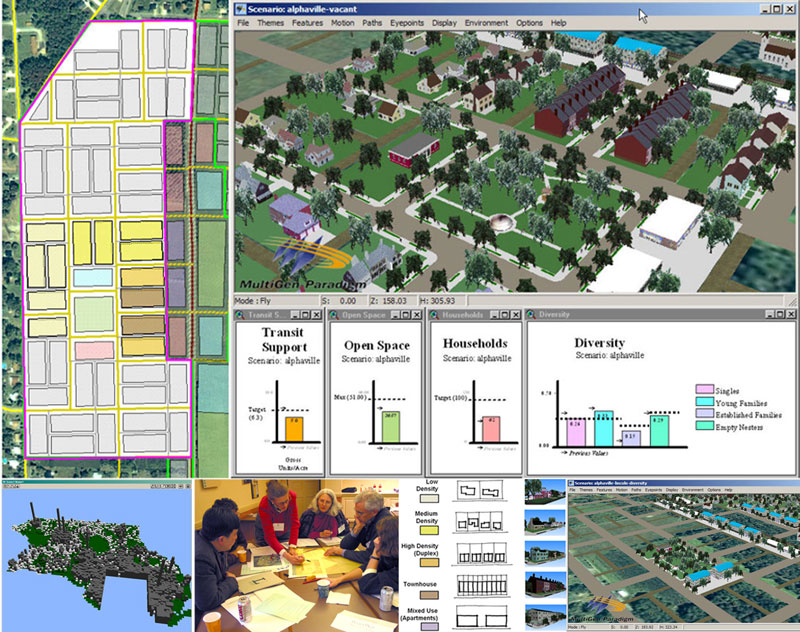
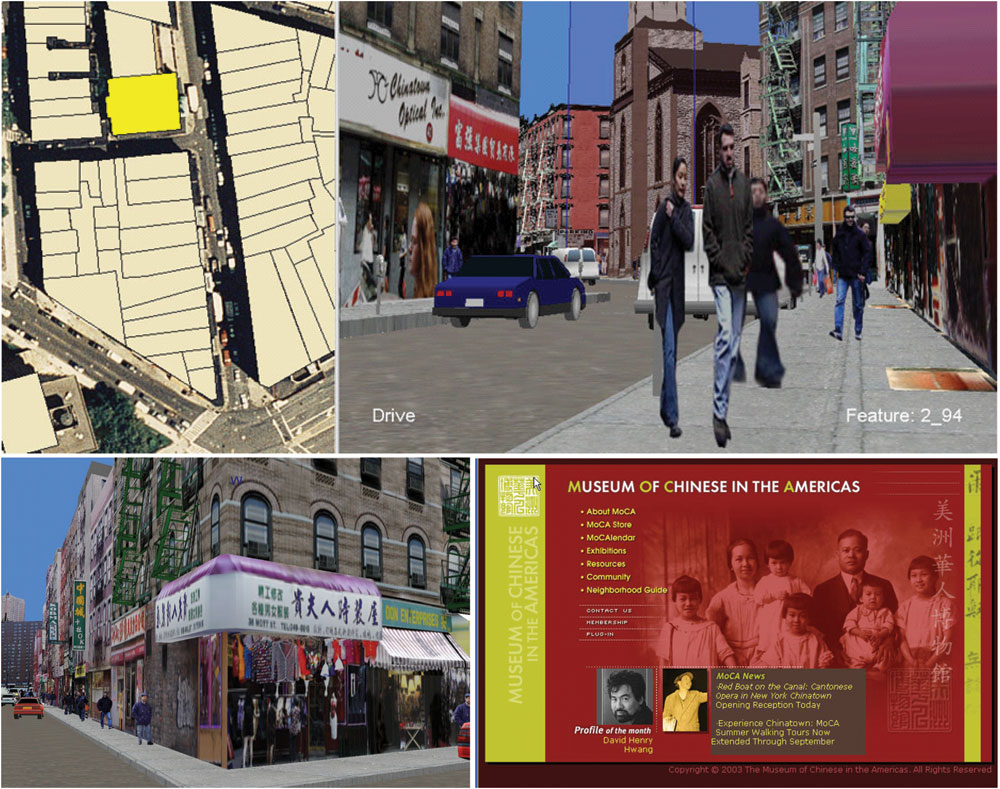
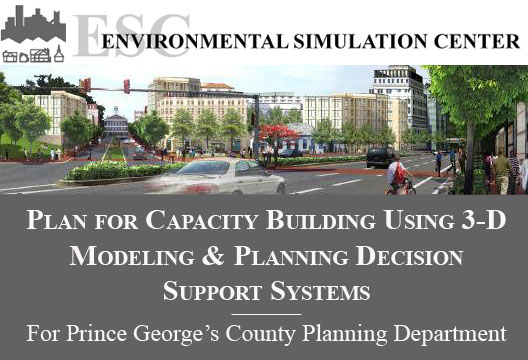
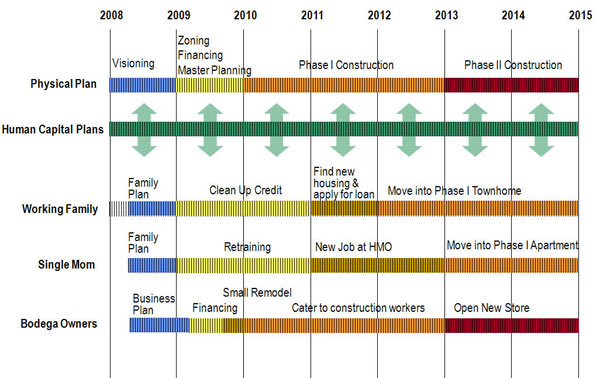
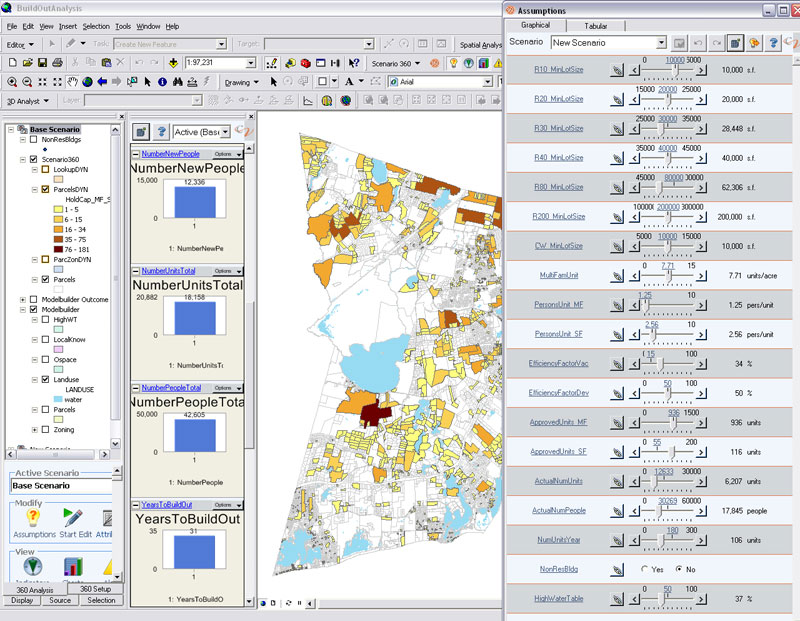
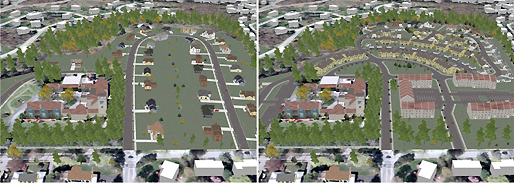
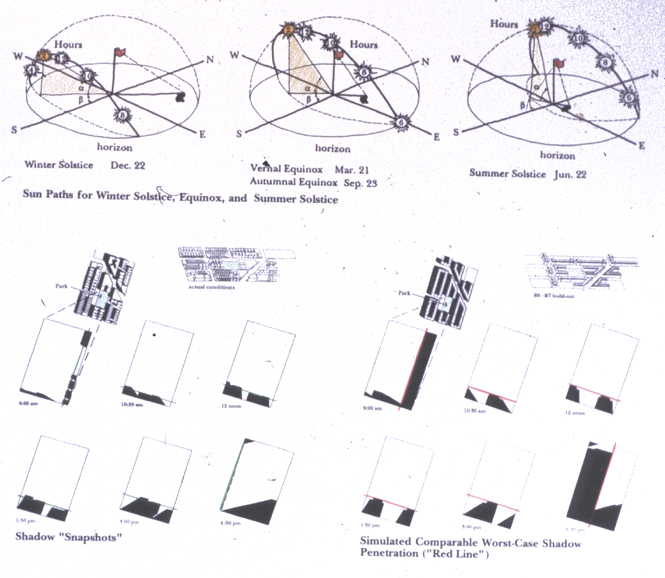
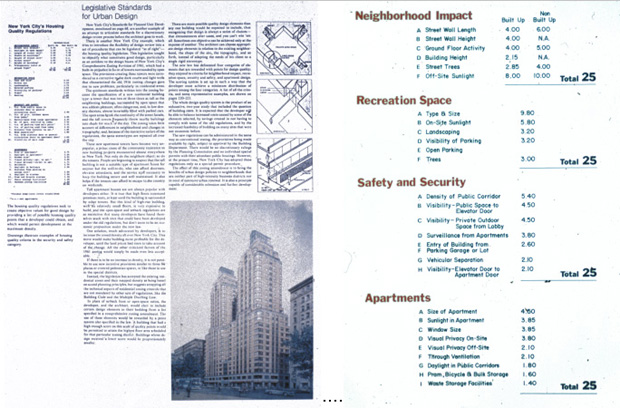
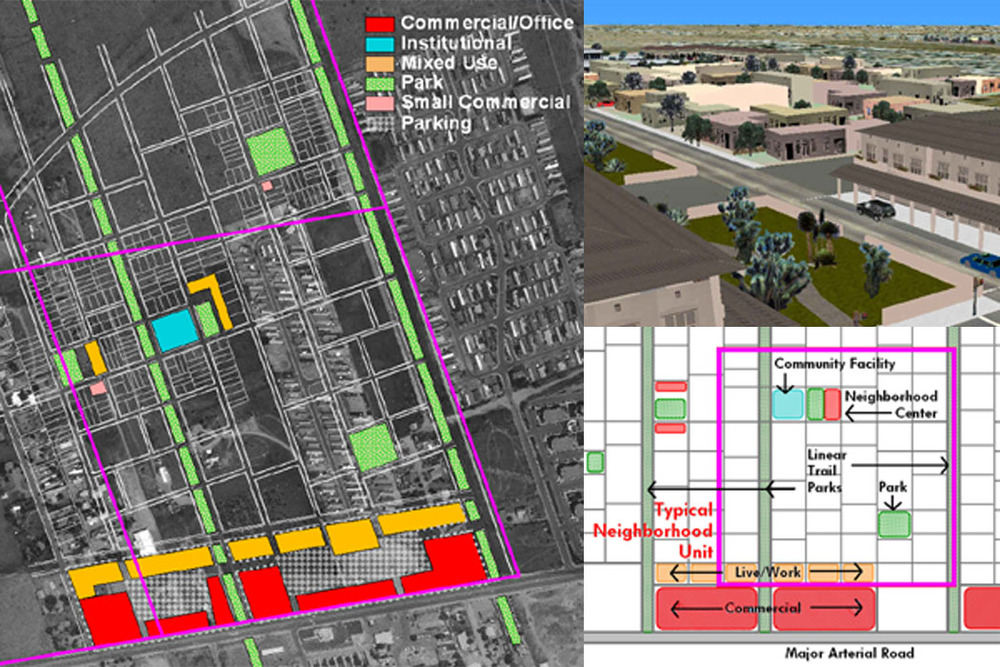
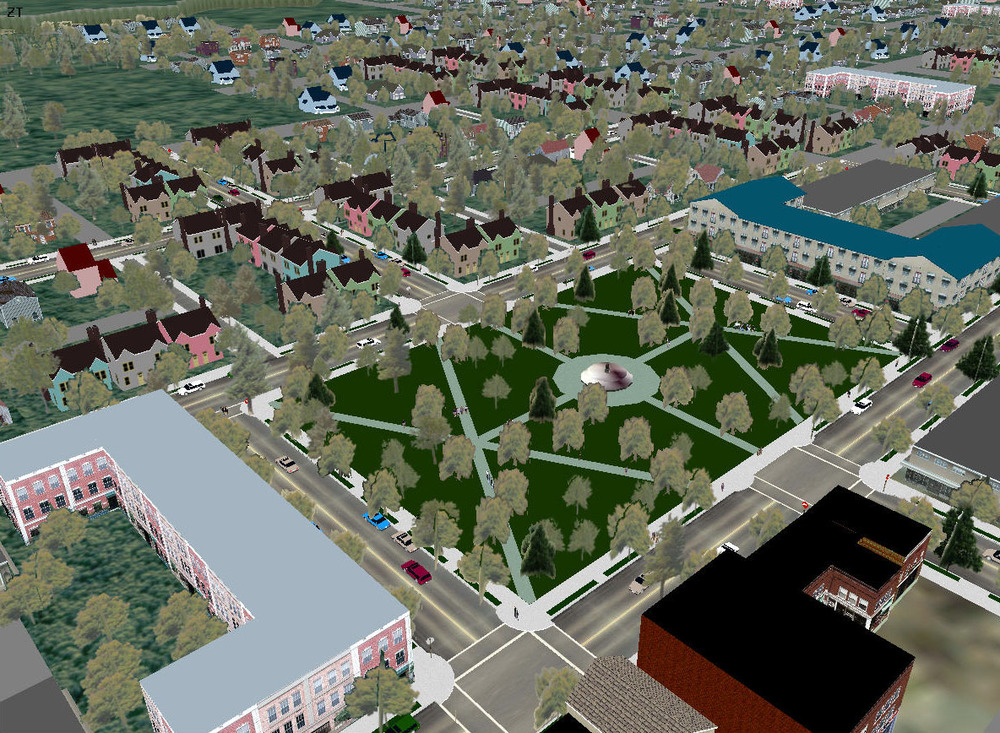
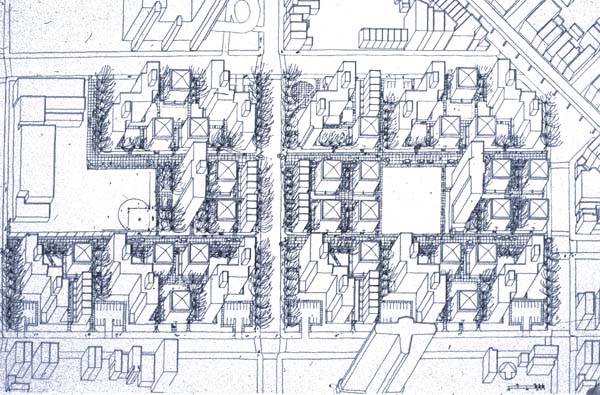
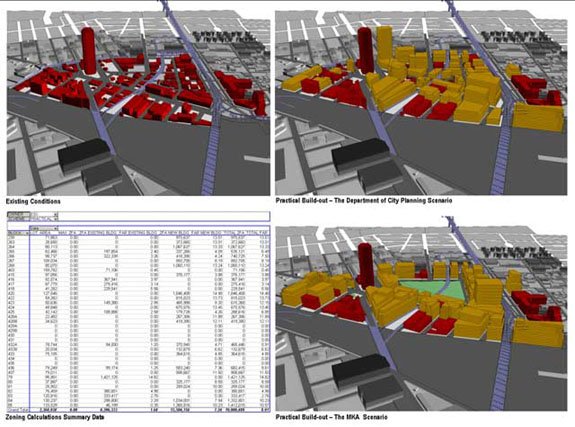
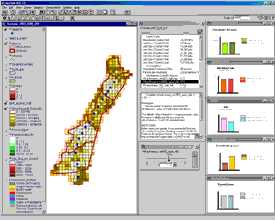
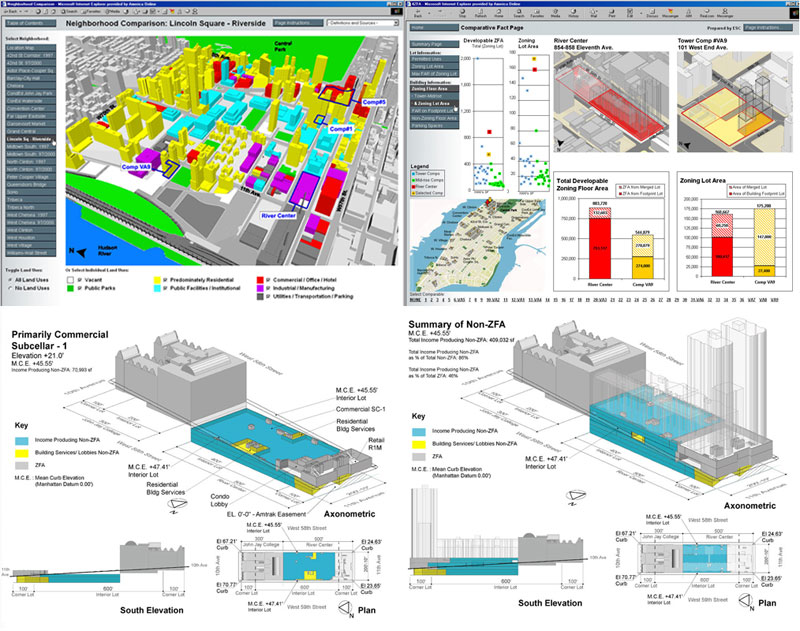 Prepared as evidence for a legal proceeding, the ESC developed an HTML presentation that detailed a huge amount of information visually, intuitively and completely directed by the user.
Prepared as evidence for a legal proceeding, the ESC developed an HTML presentation that detailed a huge amount of information visually, intuitively and completely directed by the user.